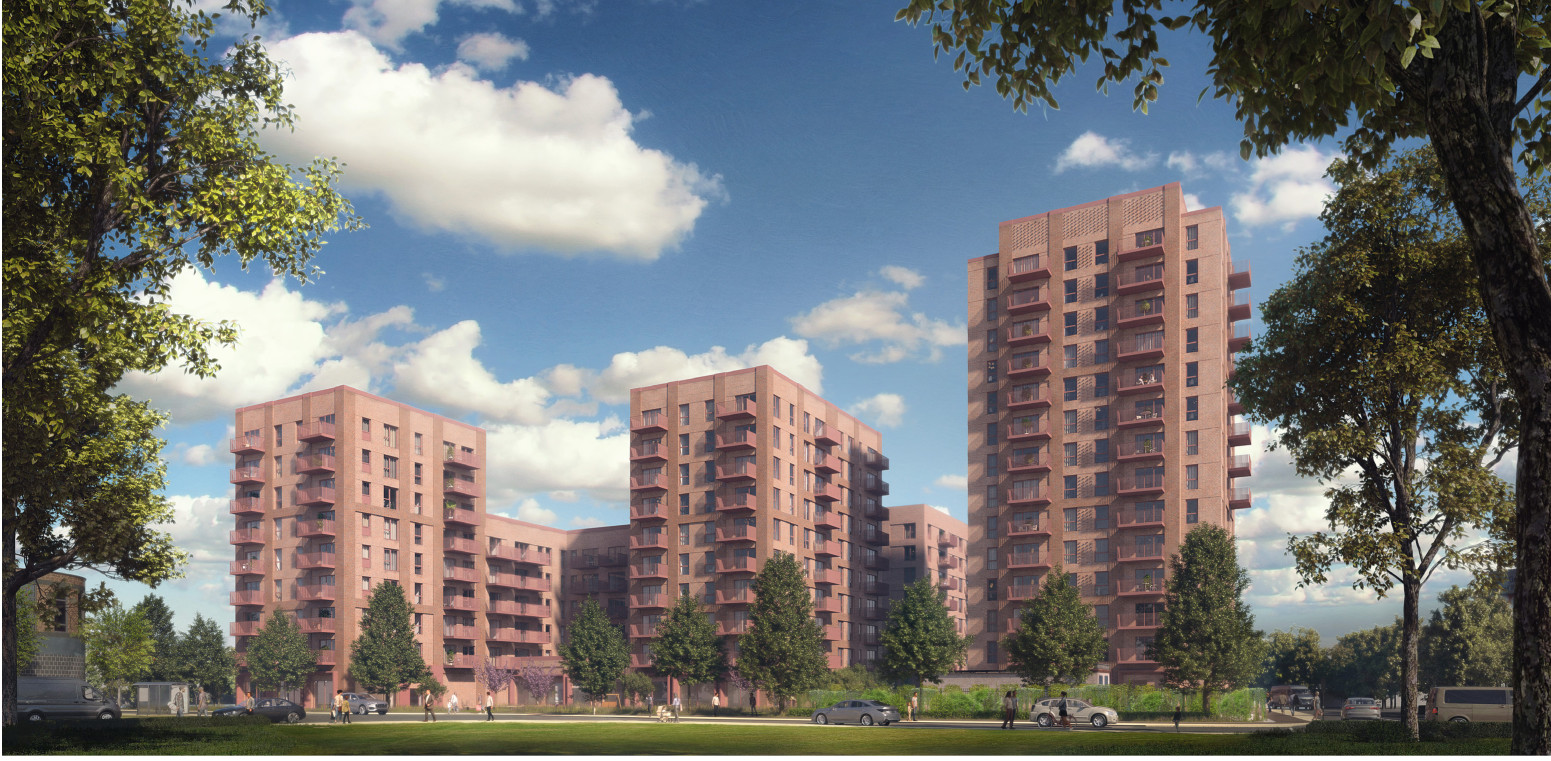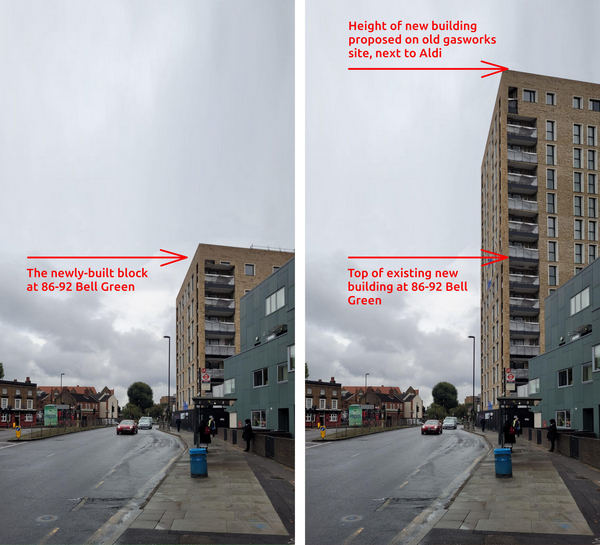Say no to tower blocks at Bell Green!

The Sydenham Society has written the letter below to members of Lewisham’s Strategic Planning Committee who will be making the decision on Tuesday 22 October about whether the Barratt scheme should go ahead. There is still time to object – please write to your local ward councillors (details below) and to planning@lewisham.gov.uk quoting the refence number below.
Sydenham
chris.best@lewisham.gov.uk
liam.curran@lewisham.gov.uk
jack.lavery@lewisham.gov.uk
Bellingham
rachel.onikosi@lewisham.gov.uk
jacq.paschoud@lewisham.gov.uk
Perry Vale
John.paschoud@lewisham.gov.uk
Sakina.sheikh@lewisham.gov.uk
Susan.wise@lewisham.gov.uk
Bell Green – Barratt planning application ref: DC/23/133854
We are writing to express our deep concerns about the Barratt’s planning application proposed for the site of the former gas holders at Bell Green, which relies on tall buildings which are far too high for the area, with lower quality housing.
As the first site to be redeveloped in the retail park area for housing, it is critical that the Barratt development sets a high standard, building good spaces for new and existing residents and businesses, creating a great place for people to live and work.
I urge you to oppose the application in order to permit better quality homes, a human-scale environment and ensure better housing for a new community at Bell Green that is expected to consist of approximately 5,000 homes or more.
The Sydenham Society has long welcomed the opportunity for the development of new homes at Bell Green and believes that, instead of this piecemeal approach, there should be a street-based layout integrating a potentially relocated Lower Sydenham Station, a new bus station, health, education, leisure and social facilities, traffic calming and green spaces. These proposals meet the Mayor of London’s criteria for ‘Good Growth’

Why the Barratt plans should be refused by the Strategic Planning Committee
‘The new 7-storey building next to the Sydenham Green Health Centre at Bell Green shows how high 14 storeys would be and demonstrates that this height is excessive for the Bell Green area’
The planning application currently on the table should be refused for the following reasons:
- The height of the tallest building is excessive, up to 14 storeys. The above image of the new 7-storey building next to the Sydenham Green Health Centre at Bell Green shows how high 14 storeys would be and demonstrates that this height is excessive for the Bell Green area. Although the emerging Local Plan allows for up to 14 storeys, we are still waiting for the decision of the Planning Inspectorate about heights that was challenged by the local community at the Examination in Public.
- It has been falsely argued that the Barratt layout, with large blocks surrounded by space is essential to meet the housing targets imposed on the Council. However, the Sydenham Society street-based masterplan would deliver an equivalent or greater number of homes without high-rise.
- Only 14% of the proposed flats have 3 bedrooms, suitable for 4 or 5 person families. The affordable housing provision is only 30%, with a tenure mix of 71% affordable rent and 29% shared ownership. This is contrary to the stated priorities of the new government.
- All kitchen/dining/living spaces are combined, with the kitchen away from natural light and ventilation. In flats with two or more residents the lack of a separate kitchen increases the potential disturbance of living space with noises and smells from kitchen appliances, washing machines etc.
- The planning of the flats, with a lack of segregated rooms, fails to provide adequate space for study, homework or the now common practice of working from home, and will make this more difficult for residents to manage.
- Flats have a small balcony clipped on to the external face of the building. Although cheaper to build for the developer, this arrangement is inferior to a more generous balcony that sits within the line of the external envelope, allowing more than one room to open on to it and greater privacy for residents. It would allow the creation of a seasonal winter garden using a glazed enclosure that could be used to manage noise disturbance.
- Unlike the Sydenham Society masterplan, flats are located close to the Livesey Memorial Hall, where there will be noise disturbance from parties or live music performance, particularly during warm summer evenings, when doors and windows may be opened for ventilation.
- The proposal for air-source heat pumps is noisier and less sustainable than ground-source heat pump technology, which could easily be integrated into new piled construction on the site.
- TfL have stated that access for service vehicles and vehicles used by those with limited mobility is too restricted to work. Additional space dedicated for external circulation will reduce the safe space left for the children’s play area.
- Whilst the proposed pedestrian and cycle route from Perry Hill to the Waterlink Way is welcomed, site levels are unresolved, and the impact on the privacy of residents in Silver Birch Close has not been adequately addressed.
- There is no overall proposal for managing toxic contamination on the site. The site perimeter barrier of Bentonite has been compromised by root growth from a row of Leylandii trees that should never have been planted in this location or allowed to grow to nearly 20m. Properly managed, the site can be made safe for residents and allow new green spaces with larger trees than were possible with the existing retail park planting strategy.
- The proposed layout is for generic blocks of accommodation with space around them. It should be arranged to contribute to a traditional street layout.
- The scale and relationship of the Barratt proposal to the Listed Livesey Memorial Hall would have a negative impact on the Hall and its setting.
- The application is not supported by a masterplan that is supported by the local community and coordinates the approach across the wider site, as required by the Lewisham Draft Local Plan.
The need for a masterplan and ‘Good Growth’
The existing predominant use of the Bell Green site for single-storey retail or commercial units with large areas of under-used surface parking is not sustainable. In 2018 the Sydenham Society commissioned a masterplan for the site from Discourse Architecture. This proposed a mixed-use urban development, providing residential accommodation plus the same level of retail and commercial provision as existing, all with associated parking. The layout is based on the existing pattern of property ownership, enabling development to proceed as leases expire. The street widths and building heights follow precedents from central areas of Paris, Barcelona and London, and the density achieved is greater than that of the Barratt scheme.
There is a sound requirement in the Lewisham Draft Local Plan for all new development in Bell Green to be subject to a masterplan that coordinates the approach across the wider site. The Barratt application should therefore be refused, and a new proposal invited on completion of a masterplan for Bell Green that has been submitted for community consultation and is supported by local people.
For the above reasons we urge the Strategic Planning Committee to refuse this application, which we believe would deliver a poor environment for residents and be contrary to the Lewisham Draft Local Plan, the Sydenham Society masterplan and government priorities.
